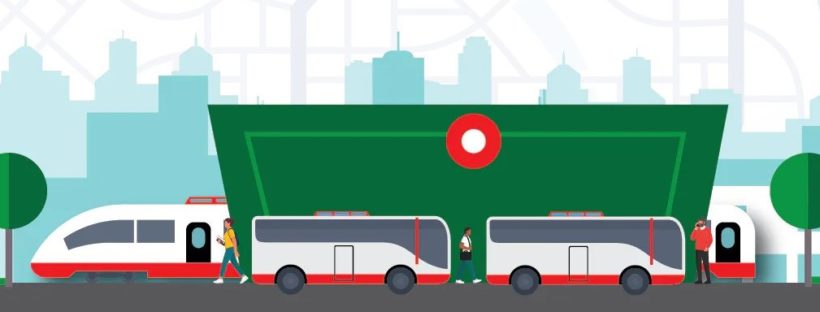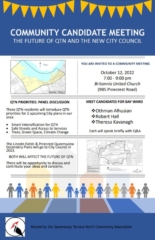Big changes are coming on two sides of Queensway Terrace North (QTN). The neighborhood we love could become the backside of two major redevelopment projects or it could be a unique, attractive community with better connections to local services and to transit for city-wide access. The future of QTN depends in part of what we do now.
Future development on the south side of QTN, including Queensview Drive, Pinecrest Shopping Centre, and the areas around Queensview and Pinecrest stations, will be governed by a new Secondary Plan. There will be a second public meeting soon after the municipal election, and then it will go to the City Planning committee and City Council for approval in Spring, 2023.
Future development on the north side of QTN, including Lincoln Fields mall and the area between Carling and Richmond Road up to Pinecrest Road, will also be guided by a new Secondary Plan. After a public meeting later this fall, it will also go to City Council for approval in 2023.
This fall, QTN residents can help shape the future of this area by doing what we can to get our priorities into these Secondary Plans. If we have a strong vision for the future of QTN, we can use these tools for improvements and ensure QTN does not get lost between the two. The QTNca Planning Committee and Board want to hear from residents and host community discussions this fall to put forward our common priorities.

The Pinecrest Queensview Secondary Plan will include QTN neighborhood, along with major redevelopments on the south side of QTN. Below are some of the big changes being considered by City planners and links to a City website for more information:
- New mixed residential and commercial buildings on Queensview Drive will be allowed to be up to 40 stories high on the south side, lower on the north side, to transition to lower buildings in QTN. Sites closest to the LRT stations will have the most density.
- Ikea, Pinecrest Shopping Centre, and areas such as the former Ottawa Citizen building on the south side of the 417 will also be allowed to redevelop as mixed use mid- and high-rise towers, with specific heights to be determined.
- Queensview Drive will include bike lanes, sidewalks, and small green spaces. QTNca is working for sidewalks on both sides and other improvements to make this street attractive for pedestrians and bikers.
- Connection between QTN and Queensview is a QTN priority. The City has purchased a property on Severn and is working to complete a path to the Queensview Station in the area of Severn school, in addition to the path from Connaught Avenue.
- A new pedestrian bridge across the Queensway is part of the LRT project. Under the new plan, it would connect with improved multi-use paths and sidewalks on the south side to allow better access to services in Pinecrest Shopping Centre. Road access, flow of traffic on Iris and Baxter, and interchanges along Pinecrest will be improved.
- Changes on Pinecrest Road could include bike lanes, improved interchanges with the Queensway, and more safe pedestrian crossings. QTNca has flagged a number of issues for access and safety along Pinecrest.
- Permission for infill housing up to 4 stories is being considered for parts of QTN close to LRT stations. The new Official Plan already allows up to 3 stories for larger lots in QTN. The reason given for 4 stories is greater diversity of multi-unit housing types, including affordable options for families.
- Public lands in the area may be repurposed. A new recreation center and housing may replace the bus barns in the future, something QTNca has advocated. The baseball diamond on Pinecrest Road may also be repurposed. Better use of public lands could add much needed public services and enhance the whole plan.
To see what was presented, check these power point slides. Scroll down to see what is proposed for each area. This map gives an overview of draft ideas. To follow the process, see new drafts, and contact City planners, visit the City’s Public Engagement webpage and the Engage Ottawa portal for information on this plan.

Redevelopment in the Lincoln Fields area on the north side of QTN will add the equivalent of a new community. Over 20 years, estimates are that between 5,000 and 7,000 additional people will live in this area. This plan includes revised plans by RioCan for the mall, other privately owned, mixed residential/commercial developments, and changes in the public spaces between Carling and Richmond Road north to the intersection with Pinecrest Road.
This plan is in early stages. Below are some preliminary ideas under consideration. Naming QTN priorities/concerns will be most helpful at this stage.
- Hub policies in the new Official Plan will allow development of mixed use, mid- and high-rise towers close to the Lincoln Fields LRT station. New plans being developed by RioCan for the mall will integrate residential and commercial uses in towers of varying heights, new parkland, new streets to connect users and adjacent neighborhoods east-west and north-south by car, bike, and walking. The revised plan responds to some of the concerns raised by QTNca in previous rounds.
- Proposals to improve Carling Avenue include biking lanes and safer crossings. Discussions with the National Capital Commission (NCC) may lead to changes in the access points to the parkway, to improve walking along Carling to the LRT station. Improving connections in the area and safe crossings have been and continue to be a high priority for QTNca.
- Public land near the intersection of Pinecrest, Carling, and Richmond Road is being reviewed to consider possible improvements for accessibility and use by pedestrians and bikers, but there are no plans to realign the major streets themselves.
- Better use of vacant lots in QTN along Carling, e.g. 808 Dundee and 2630 Carling, is being considered, on an interim basis. Some ideas include rest spots, community or pollinator gardens, or mini parks.
For a map, purpose of the study, and contact with City planners, check out the City’s Public Engagement webpage and the Engage Ottawa portal for information on this plan.
QTN Priorities
The following QTN priorities were identified through earlier community meetings and surveys:
- Keep green spaces, treed areas, and tree canopy over the streets.
- Keep friendly feel, mix of housing types, and diverse population.
- Expand paths and sidewalks to have easy, safe ways to walk and bike to LRT stations, stores, parks, etc. (QTN already has high transit use)
- Improve access to services and recreational facilities within walking and biking distance.
- Design infill to fit with the character of the area.
- For transit hubs, prevent shadowing, mitigate noise, build better connections, improve access to services by foot and bike, and include new green spaces.
Next Steps
If you would like more information or discussion, contact Kathy Vandergrift, Chair of the Planning Committee, through qtncommunity@gmail.com. Sheila Powell, a member of the QTN Planning Committee, also serves on an Advisory Group for the Queensview Secondary Plan. Lija Bickis, a member of the QTN board, also serves on an Advisory Group for the Lincoln Fields Secondary Plan.
We are hosting a public meeting on October 12 at Britannia United Church from 7 PM to 9 PM to discuss QTN priorities and the two secondary plans. There will also be opportunity to engage with the candidates for Bay Ward in the municipal election. Check out our poster below for more information:

