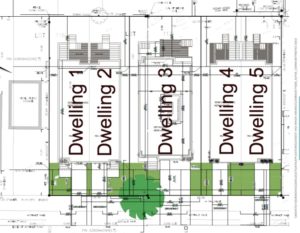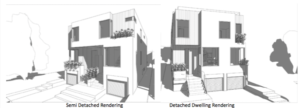
Can 35 variances to every aspect of a proposal be a “minor variance?” Is a lot that is more than 75 square metres short of the minimum required in the land-use bylaw a “minor variance”? The purpose of variances is to address “peculiarities” of a property. There is nothing “peculiar” about the lots at 830-840 Alpine, but this week the Committee of Adjustment approved 35 variances and severance into five lots, which will see two semi-detached and one detached home replace three existing units.
- Video of the Committee of Adjustment meeting for 830 and 840 Alpine Ave (YouTube)
- 830 (832, 836, 838) 840 Alpine – Minor Variance Applications (Ottawa.ca)
- 830 (832, 836, 838) 840 Alpine – Consent Applications (Ottawa.ca)
The purpose of Committee of Adjustment hearings is to consider context and potential impacts. Anyone who reviews the record of recent hearings on proposals in QTN will see that the panel does not give any consideration to evidence of negative impacts brought forward by neighbours and community speakers. The process itself would not meet any reasonable test of a fair process with a level playing field for deciding what is appropriate in-fill for a particular location.
All of this is happening in the name of intensification. QTN supports appropriate intensification; the Official Plan says intensification should enhance the existing character of a neighborhood. There is a difference between in-fill that enhances a neighbourhood and in-fill that does not fit well and has significant negative impacts for neighbours and other residents.
QTN will not get the kind of “in-fill” that enhances the neighbourhood as long as the Committee of Adjustment approves every request for variances and severances without seriously considering the context and negative impacts. In its submission for the new Official Plan, the QTN community association proposes major changes to the way City planning decisions are made, to give more weight to what will work in each neighborhood. If the City wants public support for intensification, the process has to change.
Kathy Vandergrift, Chair of QTN Planning Committee


