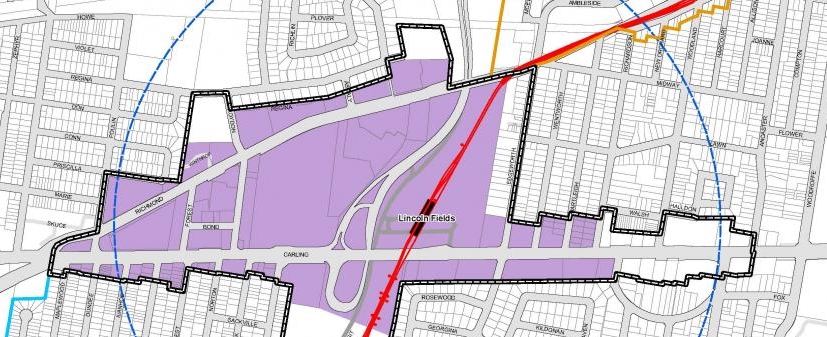
What kind of intensification is good for QTN? The debate in Ottawa has shifted slightly from “how much intensification” to “what kind of intensification,” as the draft Official Plan is revised. More change is needed before final approval by City Council, scheduled for this fall.
Density Targets instead of Requirements
In response to strong push back, including the QTN submission, the proposed density of 80 units per hectare will be a target instead of a requirement. That means more flexibility in how change will happen in QTN and other neighborhoods in the Inner Urban Transect, a category that captures neighborhoods developed before 1950. QTN stayed in the Inner Urban Transect because of its location between two LRT stations, even though its character has many similarities to neighborhoods in the Outer Urban Transect.
Neighborhood Focus
So far City planners refuse to recognize the need for a stronger focus on neighborhood-level planning rather than uniform policies for the whole transect. At a high level City planners support healthy neighborhoods, e.g. the notion of 15-Minute Neighborhoods, but the specific policies run counter to a neighborhood focus and could undermine neighborhoods like QTN. While the negative impacts of previous approaches to in-fill housing are recognized, the new plan will continue the same cookie-cutter approach – only this time it will be the much-vaunted 613 apartments at a higher density than the earlier cookie-cutter approach to large 4-suite units, both of which require destroying the trees, green space, and interesting streets that make up the character of QTN.
City planners say they will take context more seriously, but the plan includes no means to do that. City planners say they recognize the need to integrate planning for streets, playgrounds, and services with intensification, but there is no means to do that at the neighborhood level, where it has to happen. Better integration of master plans at the city-wide level will not lead to healthy neighborhoods without a clear means to focus on the neighborhood level. Our experience shows the gaps that result from multiple layers of city-wide master plans that don’t connect on the street level.
The means is well-known; it is called neighborhood planning. It gives neighborhoods an effective voice to ensure that changes benefit the whole neighborhood instead of undermining what makes it work. Other cities do it; it can be as cost-effective as the existing cumbersome, overly bureaucratic development processes that all neighborhood associations find ineffective.
Next Steps
The QTN Planning Committee continues to advocate for a number of policy changes in the various master plans that will come together to City Council this fall. The common theme is a stronger focus on the neighborhood level in order to accommodate population growth without destroying what makes QTN and other neighborhoods good places to live.
More specific information will come in additional posts, such as our recent post on the Parks and Recreation Master Plan. If you would like more specific information or have suggestions for QTN, please contact Kathy Vandergrift, chair of the planning committee, by e-mail at qtncommunity@gmail.com.



