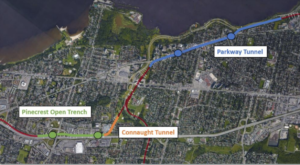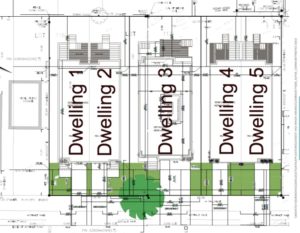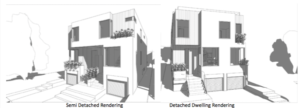Change will be coming to Queensview Drive in the next few years. That can be good for QTN or it could create problems. The QTN planning committee is engaged in ongoing discussions to help ensure that the concerns and views of residents are considered. We welcome questions, suggestions, and active participation by all residents in a planning process that will affect all of us in the future. Below are a few of the current issues for attention.

Minor Corridor/Complete Street: The draft new Official Plan for Ottawa designates Queensview Drive as a minor corridor with increased density in mixed commercial/residential uses. What is the impact for QTN? That is one focus of the work being done by the planning committee. A more friendly street with easy-to-access-services is one goal.
Transit Hub and Inclusionary Zoning: The area around the new Queensview LRT Station will be designated a transit hub and the City plans to use new provincial policies for inclusionary zoning to encourage affordable housing. We are raising questions about how these new policies will be implemented to prevent negative impacts and provide some benefits for QTN.
Connectivity to the LRT Station and Services on Queensview: Many QTN residents put a high priority on being able to walk or bike to the new LRT station. Community-oriented services on Queensview Drive could be a benefit, if designed well. It will take persistence by QTN to ensure there are easily accessible, safe, friendly pathways to use.
At the same time, we are addressing concerns about new street connections that could increase traffic through QTN and concerns about on-street parking. At present the City has said there are no plans to open Queensview Drive onto Connaught Street. Parking issues may need to be addressed as they arise. Ensuring community voices are heard is our focus.
Noise: We continue to advocate for measures that will reduce the unacceptably high noise levels along the south side of QTN. The way redevelopment proceeds could be either an improvement or add to the problems.
Relocation of Bus Depot: There are no immediate plans. Relocation will likely happen within the 25 year timeframe of the new Official Plan. It is good to start talking about it now so that community priorities and concerns are considered early – before it is too late to have influence.
Official Plan and Queensview/Pinecrest Station Secondary Plan: The new Official Plan for Ottawa will set major directions. Residents can make suggestions until February 17. The plan will head to City Council for approval this fall.
More detailed plans for this area will be adopted in a Secondary Plan. The Secondary Plan will also include more specific directions for the future development of QTN. Watch for more details and a public meeting this Spring.
To stay up to date, check out some of these resources:
- Draft New Official Plan: Check sections on Transit Hubs, Inner Urban Transect, and others.
- Queensview/Pinecrest Station Secondary Plan Study: what will be addressed in the plan.
- Summary of Discussion at the November 25 Public Forum on Queensview/QTN.
- An early Discussion Paper by QTN’s planning committee that asked the city to start talking about community concerns.
- Findings from an informal survey done in Summer, 2021.

 The meeting will focus on the future transportation plans and development for Queensview Drive and the surrounding community followed by an opportunity to bring forward your questions and concerns.
The meeting will focus on the future transportation plans and development for Queensview Drive and the surrounding community followed by an opportunity to bring forward your questions and concerns.
